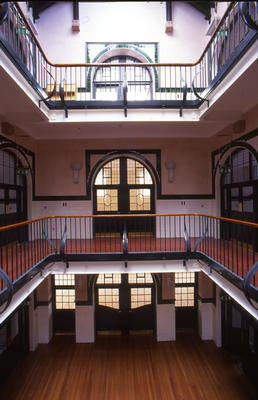
The interior of Martyrs' Public School designed by Charles Rennie Mackintosh (1869-1928).
Mackintosh was the senior assistant employed by the architects Honeyman & Keppie when this building was commissioned by the School Board of Glasgow in 1895. It is perhaps the earliest example of Mackintosh's unique style, and contains many of the elements which he developed in other buildings.
The school's interior contains a central galleried well with classrooms leading off. The fine tile work, exposed roof trusses and ironwork on the balconies are of particular interest. In 2003, some areas of the building are open to the public and many rooms have been converted to offices for Glasgow Museums' staff.
Reproduced with the permission of Glasgow City Council, Glasgow Museums
Keywords:
Glasgow Museums, Glasgow Style, Honeyman & Keppie, interior design, Martyrs' Public School, Martyrs' School, primary schools, school halls
You have 1 image in your photo album.