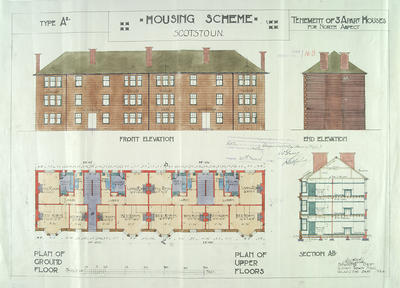
An architectural plan and elevation prepared by Glasgow Corporation's Housing Department, of a Type A2 three-storey tenement in Scotstoun. The drawing is dated 1924.
Reference: B4/12/1924/163
Reproduced with the permission of Glasgow City Council, Libraries, Information and Learning
Keywords:
architectural drawings, Glasgow Corporation, Housing Department, housing estates, housing schemes, tenements, Type A2
You have 4 images in your photo album.